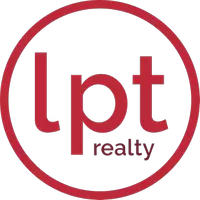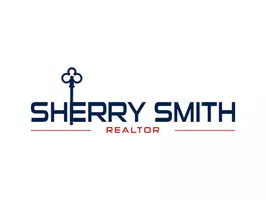
3 Beds
3 Baths
1,724 SqFt
3 Beds
3 Baths
1,724 SqFt
Key Details
Property Type Townhouse
Sub Type Townhouse
Listing Status Active
Purchase Type For Sale
Square Footage 1,724 sqft
Price per Sqft $240
Subdivision Promenade East
MLS Listing ID N6134018
Bedrooms 3
Full Baths 2
Half Baths 1
HOA Fees $273/mo
HOA Y/N Yes
Originating Board Stellar MLS
Year Built 2022
Annual Tax Amount $4,170
Lot Size 1,306 Sqft
Acres 0.03
Property Description
Townhouse is only a 10 minute drive from Siesta Key – home to one of the finest beaches in the United States.
This townhouse features upgraded premium vinyl flooring enhancing its sleek and contemporary feel. The master bathroom has been tastefully upgraded with a luxurious free-standing tub, porcelain large format tiles on the walls and floor and elegant new fixtures. The half-bath has been updated with oversized mirrors and a wall-mounted vanity. A UV light was installed in the A/C system for the purpose of air sanitization (UV-C light can kill airborne microorganisms like bacteria, viruses and mold spores as the air circulates through the HVAC system). This helps to improve indoor air quality by reducing the number of harmful contaminants in the air. The convenience of an in-unit laundry closet comes complete with a washer and dryer included in the sale. Residents will enjoy easy access to the community pool (200 feet away) and the unit's prime location, offering the most stunning views of 2 ponds. This townhouse is one of only 5 units in the entire subdivision with views of two ponds (one in the back and one in the front). This townhouse also has an additional parking available across the street. The rear of the unit faces the preserve, ensuring a private and serene setting.
The home is adorned with updated elegant light fixtures and fans, providing a warm and inviting ambiance. The kitchen is a chef’s dream, equipped with a large sink and a spacious walk-in pantry. The screened lanai is perfect for relaxing and enjoying the picturesque surroundings and wildlife.
Location
State FL
County Sarasota
Community Promenade East
Zoning RM
Interior
Interior Features Open Floorplan
Heating Central, Heat Pump
Cooling Central Air
Flooring Carpet, Ceramic Tile
Fireplace false
Appliance Dryer, Microwave, Range, Refrigerator, Washer
Laundry Laundry Closet, Upper Level
Exterior
Exterior Feature Sidewalk, Sliding Doors, Sprinkler Metered
Parking Features Garage Door Opener, Parking Pad
Garage Spaces 1.0
Community Features Pool
Utilities Available Underground Utilities
Amenities Available Gated, Pool
Waterfront Description Pond
View Y/N Yes
Water Access Yes
Water Access Desc Pond
Roof Type Shingle
Attached Garage true
Garage true
Private Pool No
Building
Lot Description Paved
Entry Level Two
Foundation Slab
Lot Size Range 0 to less than 1/4
Builder Name D.R Horton
Sewer Public Sewer
Water Public
Structure Type Block,Stucco
New Construction false
Schools
Elementary Schools Ashton Elementary
Middle Schools Sarasota Middle
High Schools Riverview High
Others
Pets Allowed Yes
HOA Fee Include Maintenance Grounds,Sewer,Water
Senior Community No
Ownership Fee Simple
Monthly Total Fees $273
Acceptable Financing Cash, Conventional, FHA, VA Loan
Membership Fee Required Required
Listing Terms Cash, Conventional, FHA, VA Loan
Special Listing Condition None


Find out why customers are choosing LPT Realty to meet their real estate needs







